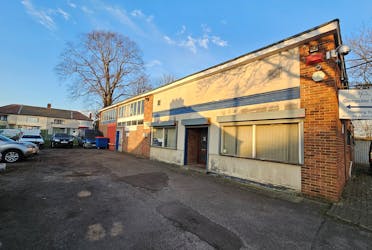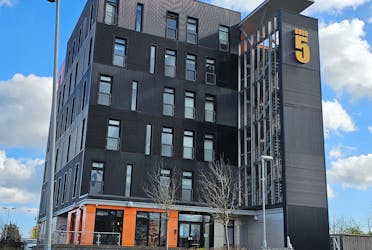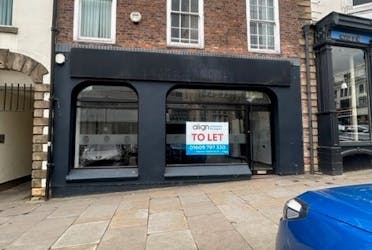Shotton Hall
Peterlee, SR8 2PHThe Space
Development for Sale
At a glance
| Property Type | Land / Retail |
| Tenure | For Sale |
| Size | 12,750 sq ft |
| Price | Price on application |
| Business Rates | Upon Enquiry |
| Service Charge | n/a |
| Energy Performance Rating | Upon enquiry |
Seaham
118 mins
Hartlepool
144 mins
Seaton Carew
173 mins
Durham
177 mins
Chesham
4107 mins
Amersham
4149 mins
Broxbourne
4150 mins
Chalfont and Latimer
4163 mins
Key Points
- Historical Significance
- Grade II Protected Building
- Exceptional Setting
- Development Potential
- Events and Hospitality Potential
- ///ranked.ranged.ruby
Description
A rare opportunity to acquire a distinguished mid-18th Century country house, beautifully situated in a prime location with stunning surroundings.
Shotton Hall offering a development opportunity, combining historic charm with significant development potential. Located in East Durham, with excellent access to major cities, the Grade II Protected Building is set within 17.5 acres of landscaped gardens and picturesque grounds. Its proximity to a new busy retail complex and stunning grounds, ideal for events and photography, make it a prime prospect for investors seeking refurbishment or redevelopment opportunities. Grade II Protected Building, presenting a unique blend of historic charm and development appeal.
Available area
The accommodation comprises the following areas:
| Name | sq ft | sq m | Availability |
|---|---|---|---|
| Building | 12,750 | 1,184.51 | Under Offer |
| Outdoor - Land | 762,300 | 70,819.99 | Under Offer |
| Total | 775,050 | 72,004.50 |
The Location
Centrally positioned in East Durham with access to major nearby cities, including Newcastle and Durham, via the A19 Southbound.
Events and Hospitality Potential
With its ground function suites and picturesque grounds, Shotton Hall presents excellent opportunities for expanding events, weddings and hospitality services, capitalising on the property’s appeal as a premier venue for special occasions.
Local Amenities
Adjacent to a brand new (Sept 2024) retail complex with established tenants including Sainsbury’s, CVS Veterinary Services, Domino’s Pizza and EV charging, with room for future tenants and growth.
The Floorplans
The property spans two floors with a versatile layout ideal for various uses, providing circa 12,750 sq ft, the ground floor includes two large function rooms with bars, cloakrooms, a terrace, a spacious kitchen, staff areas, restrooms, a Heritage Centre, reception, and council chamber. The first floor offers several meeting rooms, office spaces, and additional restrooms. The layout is well-suited for office, event, and community use. At the rear, there are single-storey garages with potential for refurbishment or redevelopment, offering further opportunity for enhancement.
Offer and Procedure
Align Chartered Surveyors are inviting offers by way of “informal sealed tenders” with submissions due by 1pm on Tuesday, 15th October 2024.
For more information or to schedule a viewing, please contact Christopher Black BSc, MRICS on 01609 797 330 or email Christopher.Black@alignsurveyors.co.uk








