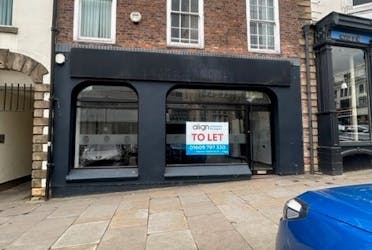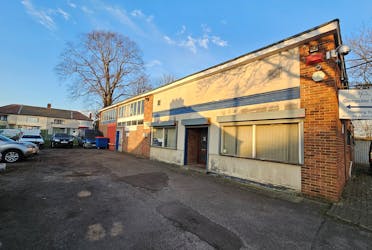2 Brunswick Drive
Harrogate, HG1 2PZThe Space
Prime Semi-detached Building within the Dutchy Estate for sale
At a glance
| Property Type | Other |
| Tenure | For Sale |
| Size | 334 to 4,431 sq ft |
| Price | Offers in the region of £1,100,000 |
| Business Rates | Upon Enquiry |
| Service Charge | n/a |
| Energy Performance Rating | Property graded as C-E |
Harrogate
11 mins
Hornbeam Park
27 mins
Starbeck
41 mins
Pannal
49 mins
Chesham
3146 mins
Amersham
3187 mins
Chalfont and Latimer
3204 mins
Chorleywood
3230 mins
Key Points
- Prestigious Location
- Characterful construction (Est. 1882)
- 6 no. flats with basement
- Suitable for conversion STPP
- Private & Secluded Front Garden
- Single Car Parking Driveway and Garage
Description
The subject property comprises a Victorian Townhouse with Integrated Garage and Driveway, on a plot
extending to 0.14 acres (561 sqm).
The building is situated on Brunswick Drive frontage and is a double fronted stone built, three storey (plus
basement)-semi-detached Victorian property with recessed sash windows beneath a pitched, hipped and
gabled slate tile roof. To the front of the dwelling, there are gardens comprising lawns with planting and hard
surfaced footpaths are provided to the west, north and south. The integrated Garage and driveway is located at
the front of the property with direct access from Brunswick Drive.
The building was constructed as a single dwelling house in circa 1882 and converted to 6no. flats approximately
100 years later.
Internally the building has a basement with 2no one-bed flats on each of the three storeys. The property has been
affected by water ingress in places with a refurbishment programme required to bring the property up to marketable standards, amongst re-fitting of services and fixtures.
Available area
The accommodation comprises the following areas:
| Name | sq ft | sq m | Availability |
|---|---|---|---|
| Basement | 753 | 69.96 | Available |
| Ground - Flat A | 474 | 44.04 | Available |
| Ground - Flat B | 635 | 58.99 | Available |
| 1st - Flat C | 398 | 36.98 | Available |
| 1st - Flat D | 646 | 60.02 | Available |
| 2nd - Flat E | 334 | 31.03 | Available |
| 2nd - Flat F | 459 | 42.64 | Available |
| Ancillary - Landings and Ancillary Storage | 732 | 68.01 | Available |
| Total | 4,431 | 411.67 |
The Location
2 Brunswick Drive lies within the Duchy Estate, enjoying a highly accessible and prominent setting within Harrogate, with it’s population of 75,507 (2021 census). The property benefits from excellent connections to a number of key towns and
cities.
Leeds: 17 miles (27 km) south
York: 27 miles (43 km) south-east
Ripon: 12 miles (19 km) north-west
Knaresborough: 4 miles (6.4 km) east
The property is accessed from the A59, one of Harrogate’s arterial thoroughfare's. The A1(M) motorway is easily accessible being only 8 miles to the east, offering direct routes north and south through the centre of the country.
Harrogate Bus Station is situated approximately 0.5 miles to the southwest of the property (around a 10-minute walk), providing regular services to nearby towns including Knaresborough, Ripon, Wetherby, and Leeds.
Harrogate Railway Station is also within easy reach, located about 0.6 miles away (roughly a 12-minute walk), offering frequent trains to Leeds and York (with journey times of approximately 35 minutes to each), and onward connections to London King's Cross via the East Coast Main Line.
The Stray, Harrogate’s renowned open parkland with over 200 acres of green space ideal for recreation, lies to the south of Brunswick Drive and can be accessed within a short walk. Furthermore, Valley Gardens are just o.4 miles (0.6 km) south of the property.
Harrogate town centre is easily reached on foot, with its selection of high street shops, independent boutiques, cafés, and award-winning restaurants. Nearby cultural venues include the Royal Hall, Harrogate Theatre, and Mercer Art Gallery.
The Harrogate Convention Centre, a major venue for conferences and events, is located to the east.
There are also a number of highly regarded schools, nurseries, medical practices, and places of worship within the local area, making the property ideally placed for families and professionals alike.
Viewings
All viewings are to be arranged by contacting one of the
agents below:
Daniel Clinch (Agency Director)
Daniel.Clinch@alignpropertypartners.co.uk
Office Telephone: 01609 797 330
Terms
Freehold Sale
Services
Mains water, gas, electricity and drainage.
Telecommunications are also installed. No tests have been carried out.
Heating is provided by a gas fired system(s) serving panel radiators.
The building has been fitted throughout with smoke / fire detectors and emergency lighting, which we assume does not meet statutory requirements.
There are no passenger lifts on site, with access between the floors in each element by way of stairs only.
Legal Costs
The purchaser will be responsible for the Councils reasonable legal and surveyors fees which will be 4.5% of the Purchase Price per address (if multiple properties purchased as a portfolio).









